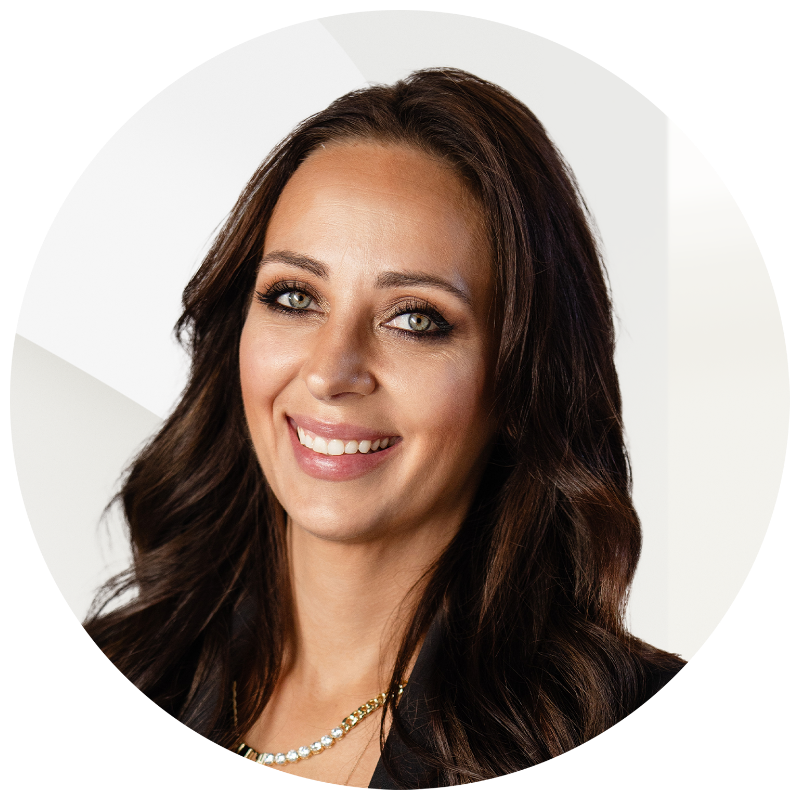Bought with Cory Swennumson
$673,000
$675,000
0.3%For more information regarding the value of a property, please contact us for a free consultation.
11425 N Lloyd Charles Ln Spokane, WA 99218
3 Beds
2 Baths
1,959 SqFt
Key Details
Sold Price $673,000
Property Type Single Family Home
Sub Type Single Family Residence
Listing Status Sold
Purchase Type For Sale
Square Footage 1,959 sqft
Price per Sqft $343
Subdivision Lloyd Charles Estates
MLS Listing ID 202520038
Sold Date 09/30/25
Style Ranch
Bedrooms 3
Year Built 2006
Annual Tax Amount $6,037
Lot Size 8,276 Sqft
Lot Dimensions 0.19
Property Sub-Type Single Family Residence
Property Description
Welcome to Lloyd Charles Estates—a highly desirable gated PUD where luxury meets functionality. This remarkable retreat is a superbly-designed living space with an open concept great room. The stunning kitchen is designed for culinary adventures, featuring slab granite counters, a spacious island with seating for four, and a super spacious walk-in pantry. Enjoy the elegance of tile floors throughout the entry and kitchen, paired with sophisticated tile and granite finishes in the bathrooms. Relish in the tranquility of your private backyard, including an incredible composite deck with a pergola, an outdoor kitchen with a built-in propane BBQ, and a serene water feature. Experience comfort like never before with in-floor radiant heating, as well as central a/c. It's an entertainer's dream in an unbeatable location. No possession prior to Sept 29, 2025, please.
Location
State WA
County Spokane
Rooms
Basement Slab
Interior
Interior Features Hot Water, High Speed Internet, Pantry, Kitchen Island, Natural Woodwork, Windows Vinyl, Multi Pn Wn
Heating Natural Gas, Radiant Floor
Cooling Central Air
Fireplaces Type Gas, Insert
Appliance Range, Gas Range, Dishwasher, Refrigerator, Disposal, Microwave, Washer, Dryer, Hard Surface Counters
Exterior
Parking Features Attached, Garage Door Opener
Garage Spaces 2.0
Utilities Available Cable Available
View Y/N true
Roof Type Composition
Building
Lot Description Sprinkler - Automatic, Level, Open Lot, Plan Unit Dev
Story 1
Architectural Style Ranch
Structure Type Stone Veneer,Masonite
New Construction false
Schools
Elementary Schools Evergeen
Middle Schools Highland
High Schools Mead
School District Mead
Others
Acceptable Financing Conventional, Cash
Listing Terms Conventional, Cash
Read Less
Want to know what your home might be worth? Contact us for a FREE valuation!

Our team is ready to help you sell your home for the highest possible price ASAP






