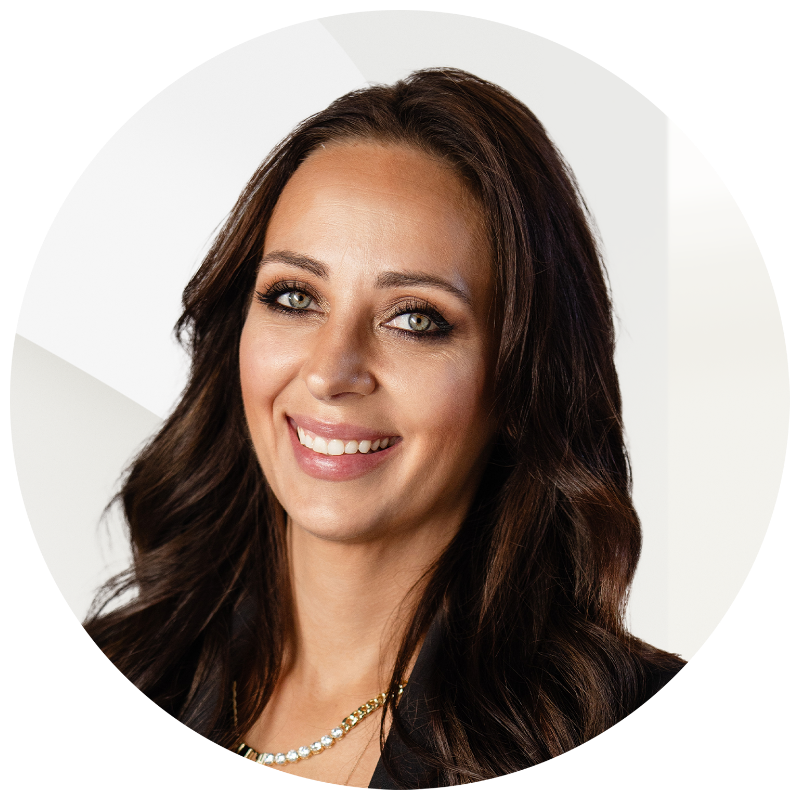Bought with Traci Bemis
$493,000
$499,000
1.2%For more information regarding the value of a property, please contact us for a free consultation.
718 W Qualchan Ln Spokane, WA 99224
3 Beds
3 Baths
2,766 SqFt
Key Details
Sold Price $493,000
Property Type Single Family Home
Sub Type Single Family Residence
Listing Status Sold
Purchase Type For Sale
Square Footage 2,766 sqft
Price per Sqft $178
Subdivision Overlook Place At Qualchan Pud
MLS Listing ID 202519408
Sold Date 10/10/25
Style Ranch,Craftsman
Bedrooms 3
Year Built 2004
Annual Tax Amount $5,170
Lot Size 5,227 Sqft
Lot Dimensions 0.12
Property Sub-Type Single Family Residence
Property Description
Meticulously maintained & quality built view rancher. No worries with this perfect lock and leave home, snowbird lifestyle of adventure and not yard care. Neighborhood has trails and parks to enjoy. Minutes to Latah Valley, Qualchan Golf Course, and South Hill amenities. Easy access to everywhere. Light and refreshing with gleaming wood floors, gas fireplace, plantation shutters, upgraded trim work, beautiful cabinetry, quartz counters. Amazing primary suite with tiled floors & shower, double sinks, and large walk in closet. Full finished lower level, spacious family room with cozy gas fireplace, Murphy bed, large bedroom, full bathroom, and 2 bonus rooms (gym or hobby). Situated at the end of a quiet culdesac with no through traffic. 2023 HVAC high efficiency heat pump, newer gas water heater, Culligan entire home water filtration system with water softener. $210 HOA monthly fee includes; water, sewer, garbage, lawn mowing, street plowing, common area maintenance - great deal, no worries! Value per $/sf
Location
State WA
County Spokane
Rooms
Basement Full, Finished, Daylight, Rec/Family Area
Interior
Interior Features Hot Water, Smart Thermostat, Pantry, Cathedral Ceiling(s), Windows Vinyl
Heating Natural Gas, Forced Air
Cooling Central Air
Fireplaces Type Gas
Appliance Water Softener, Gas Range, Dishwasher, Microwave, Washer, Dryer, Hard Surface Counters
Exterior
Parking Features Attached, Slab, Garage Door Opener
Garage Spaces 2.0
Utilities Available Cable Available
View Y/N true
View Territorial
Roof Type Composition
Building
Lot Description Views, Sprinkler - Automatic, Treed, Level, Hillside, Rolling Slope, Cul-De-Sac, Zero Lot Line
Story 1
Architectural Style Ranch, Craftsman
Structure Type Stone Veneer,Vinyl Siding,Shake Siding
New Construction false
Schools
Elementary Schools Windsor
Middle Schools Westwood
High Schools Cheney
School District Cheney
Others
Acceptable Financing VA Loan, Conventional, Cash, Owner Financing, See Remarks
Listing Terms VA Loan, Conventional, Cash, Owner Financing, See Remarks
Read Less
Want to know what your home might be worth? Contact us for a FREE valuation!

Our team is ready to help you sell your home for the highest possible price ASAP






