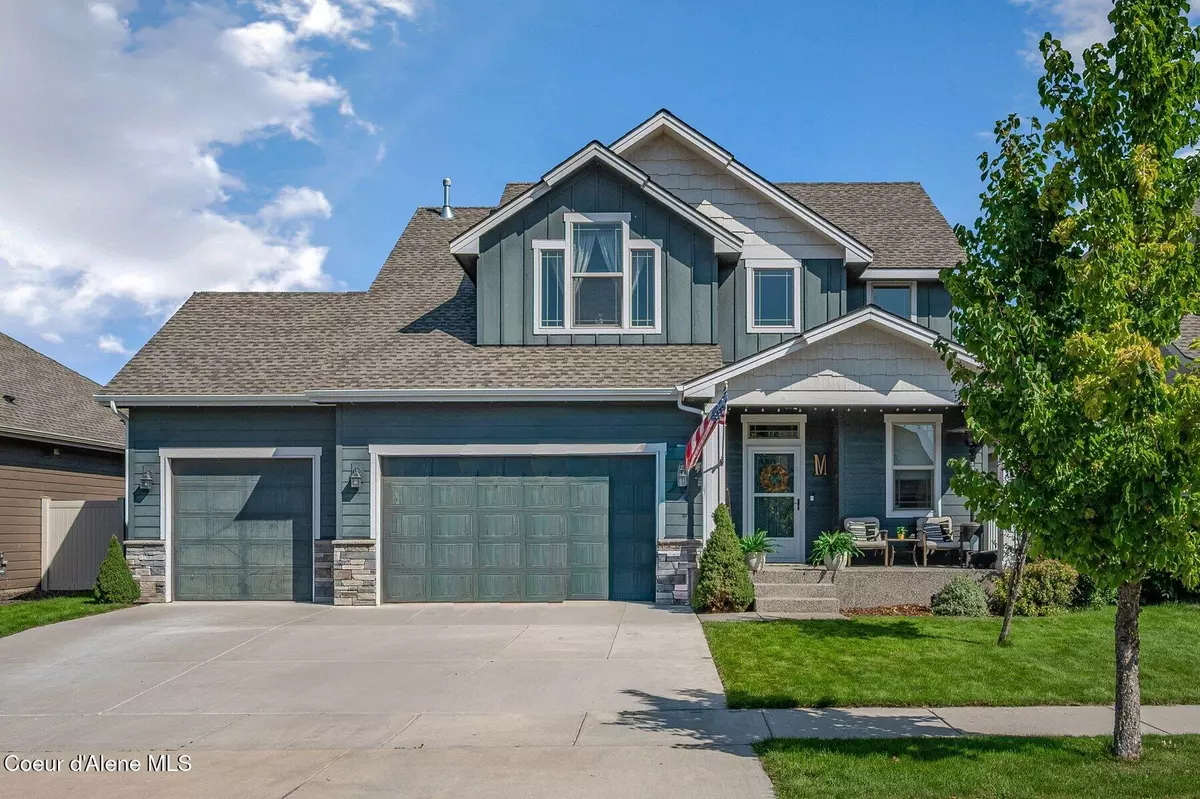$575,000
$575,000
For more information regarding the value of a property, please contact us for a free consultation.
4713 E Fennec Fox Lane Post Falls, ID 83854
4 Beds
2.5 Baths
2,189 SqFt
Key Details
Sold Price $575,000
Property Type Single Family Home
Sub Type Site Built < 2 Acre
Listing Status Sold
Purchase Type For Sale
Square Footage 2,189 sqft
Price per Sqft $262
Subdivision Foxtail
MLS Listing ID 25-8771
Sold Date 10/09/25
Style Multi-Level
Bedrooms 4
HOA Y/N Yes
Year Built 2015
Annual Tax Amount $2,378
Tax Year 2024
Lot Size 7,840 Sqft
Acres 0.18
Property Sub-Type Site Built < 2 Acre
Source Coeur d'Alene Multiple Listing Service
Property Description
Welcome to your centrally located retreat just minutes from all the conveniences of Post Falls. This 4 bedroom, 2.5 bath home offers nearly 2,200 sq ft of well-designed living space, including covered front and rear porches - perfect for morning coffee or evening BBQs. Inside the open layout flows smoothly from the kitchen with granite counters and a gas range into the dining and living areas, where a cozy gas fireplace sets the mood, straight to your backyard oasis. The main-floor master suite features a private ensuite bath and walk-in closet. A three-car garage and fully landscaped yard complete the picture, offering plenty of space for projects, outdoor entertainment, or play. This home is ready to be enjoyed!
Location
State ID
County Kootenai
Community Foxtail
Area 02 - Post Falls
Zoning POST FALLS R-1
Direction GPS is accurate
Rooms
Basement Crawl Space
Main Level Bedrooms 1
Interior
Interior Features Fireplace, High Speed Internet, Washer Hookup
Heating Natural Gas, Fireplace(s), Forced Air
Cooling Central Air
Fireplaces Type Gas
Fireplace Yes
Laundry Gas Dryer Hookup, Electric Dryer Hookup
Exterior
Exterior Feature Lighting, Rain Gutters, Lawn
Parking Features Att Garage
Garage Description 3 Car
Fence Back Yard
View Territorial, Neighborhood
Roof Type Composition
Porch Covered Porch, Covered Patio
Attached Garage Yes
Building
Lot Description Sprinklers In Rear, Sprinklers In Front, Open Lot, Landscaped, Level
Foundation Concrete Perimeter
Sewer Public Sewer
Water Public
New Construction No
Schools
School District Post Falls - 273
Others
Tax ID PK4650060050
Read Less
Want to know what your home might be worth? Contact us for a FREE valuation!

Our team is ready to help you sell your home for the highest possible price ASAP
Bought with Realty Northwest






