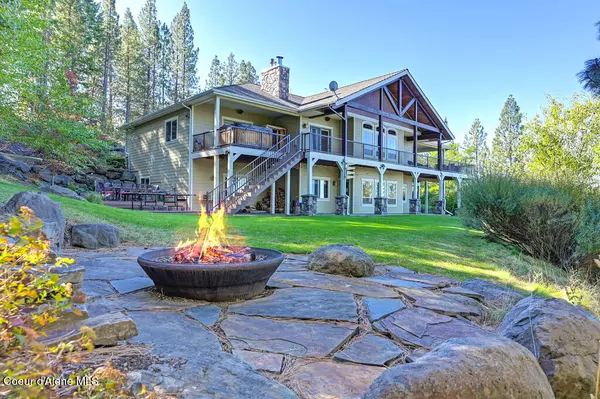$1,649,000
$1,649,000
For more information regarding the value of a property, please contact us for a free consultation.
3801 S CARPENTER LOOP Post Falls, ID 83854
6 Beds
4.5 Baths
5,448 SqFt
Key Details
Sold Price $1,649,000
Property Type Single Family Home
Sub Type Site Built > 2 Acres
Listing Status Sold
Purchase Type For Sale
Square Footage 5,448 sqft
Price per Sqft $302
MLS Listing ID 25-4133
Sold Date 10/14/25
Style Multi-Level
Bedrooms 6
HOA Y/N No
Year Built 2009
Annual Tax Amount $4,963
Tax Year 2024
Lot Size 4.520 Acres
Acres 4.52
Property Sub-Type Site Built > 2 Acres
Source Coeur d'Alene Multiple Listing Service
Property Description
Stunning private retreat on the sought after Carpenter Loop with gated entry, incredible views, heated 40x60 shop, & newly paved driveway! This Craftsman inspired home boasts pride of ownership and a level of finish detail rarely seen. With 5,448 s.f. on 4.52 acres, there are a total of 6 bedrooms & 4.5 bathrooms, including a full working 2nd kitchen on the lower level! The main level wows w/ a generous tile entry leading into the exquisitely detailed entertaining space highlighted by hand scraped wood flooring, vaulted ceilings, fully trimmed windows, & a gourmet kitchen showcasing granite counters, high end appliances, 2 dishwashers, custom inset overlay cabinetry w/ dovetail soft close drawers, & extensive detailing. The Primary Suite has a fireplace, walk in closet, heated tile bathroom floors, walk in shower, soaker tub . . . the list goes on. Home also has full interior fire sprinkler system! Further flexibility provided by the sport court, patio & deck spaces, & fire pit!
Location
State ID
County Kootenai
Area 02 - Post Falls
Zoning RUR
Direction I 90 W, Exit 5 to Spokane St, South on Spokane St across the river, Right onto Riverview Dr. Turn Left onto Carpenter Loop, Home on the left side at the sign.
Rooms
Basement Finished, Daylight, Walk-out
Main Level Bedrooms 2
Interior
Interior Features Central Vacuum, Fireplace, High Speed Internet, Satellite, Washer Hookup
Heating Fireplace(s), Electric, Propane, Forced Air, Heat Pump, Furnace
Cooling Central Air
Fireplaces Type Gas
Equipment Intercom, Satellite Dish
Fireplace Yes
Laundry Electric Dryer Hookup
Exterior
Exterior Feature Fire Pit, Garden, Lighting, Rain Gutters, Spa/Hot Tub, Water Feature, Lawn
Parking Features Att Garage
Garage Description 3 Car
Fence Partial
View Mountain(s), Territorial
Roof Type Composition
Porch Covered Porch, Covered Patio, Covered Deck, Patio
Attached Garage Yes
Building
Lot Description Sprinklers In Rear, Sprinklers In Front, Steep Slope, Open Lot, Sloped, Landscaped, Level, Southern Exposure, Wooded
Foundation Concrete Perimeter, Slab
Sewer Septic Tank
Water Well, Holding Tank
New Construction No
Schools
School District Post Falls - 273
Others
Tax ID 50N05W176300
Read Less
Want to know what your home might be worth? Contact us for a FREE valuation!

Our team is ready to help you sell your home for the highest possible price ASAP
Bought with Real Broker LLC






