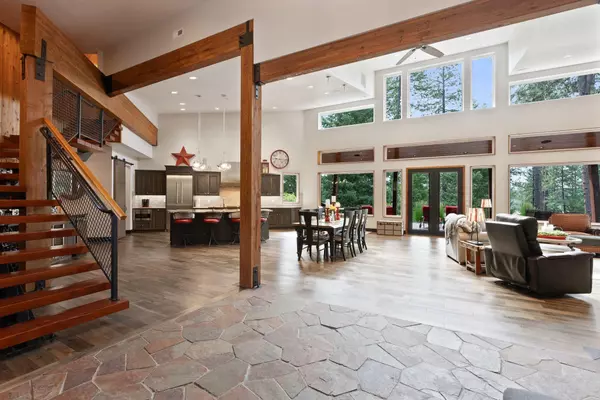Bought with Lynsey Cantlon
$1,400,000
$1,500,000
6.7%For more information regarding the value of a property, please contact us for a free consultation.
25204 N Lords Ln Chattaroy, WA 99003
3 Beds
4 Baths
4,125 SqFt
Key Details
Sold Price $1,400,000
Property Type Single Family Home
Sub Type Single Family Residence
Listing Status Sold
Purchase Type For Sale
Square Footage 4,125 sqft
Price per Sqft $339
MLS Listing ID 202519638
Sold Date 10/16/25
Style Contemporary,Other
Bedrooms 3
Year Built 2016
Lot Size 5.000 Acres
Lot Dimensions 5
Property Sub-Type Single Family Residence
Property Description
This stunning modern home sits on private, gated 5 acres. Thoughtfully designed 3 bed, 4 bathroom full of contemporary elegance. This home has an open concept living room, soaring 20' ceilings & expansive windows framing wooded views, floating staircase leading to the upper bdrms. Gourmet kitchen has top of the line appliances, butler's pantry, RO water at the wet bar & Brazilian Granite on the custom island. The Primary Suite is a true retreat, private fireplace, spa like ensuite, heated floors, gallery wall, soaking tub, laundry room & oversized walk-in closet. Main garage is 3+ car, w/ an additional 20x45 RV Garage or shop w/ 14' door, wash drains, 50 amp service, laundry hook ups, RV cleanout - all attached to the house! Plus, a carport that's 12x65 with power & a clean out as well. Back patio has natural gas, built-in speakers, large fire pit area & seasonal creek below. This home is also supported w/ a 25KW generator and roof ice melting system.
Location
State WA
County Spokane
Rooms
Basement Slab
Interior
Interior Features Hot Water, See Remarks, Pantry, Kitchen Island, Cathedral Ceiling(s), Natural Woodwork
Heating Natural Gas, Electric, Radiant Floor, Zoned
Cooling Central Air
Fireplaces Type Masonry, Gas
Appliance Water Softener, Range, Gas Range, Dishwasher, Refrigerator, Disposal, Microwave, Hard Surface Counters
Exterior
Parking Features Attached, Carport, RV Access/Parking, Workshop in Garage, Garage Door Opener, Oversized
Garage Spaces 4.0
Carport Spaces 2
View Y/N true
View Territorial
Roof Type Metal
Building
Lot Description Views, Treed, Secluded, Rolling Slope, Oversized Lot
Story 2
Architectural Style Contemporary, Other
Structure Type Stone Veneer,See Remarks,Fiber Cement
New Construction false
Schools
Elementary Schools Riverside
Middle Schools Riverside
High Schools Riverside
School District Riverside
Others
Acceptable Financing FHA, VA Loan, Conventional, Cash
Listing Terms FHA, VA Loan, Conventional, Cash
Read Less
Want to know what your home might be worth? Contact us for a FREE valuation!

Our team is ready to help you sell your home for the highest possible price ASAP






