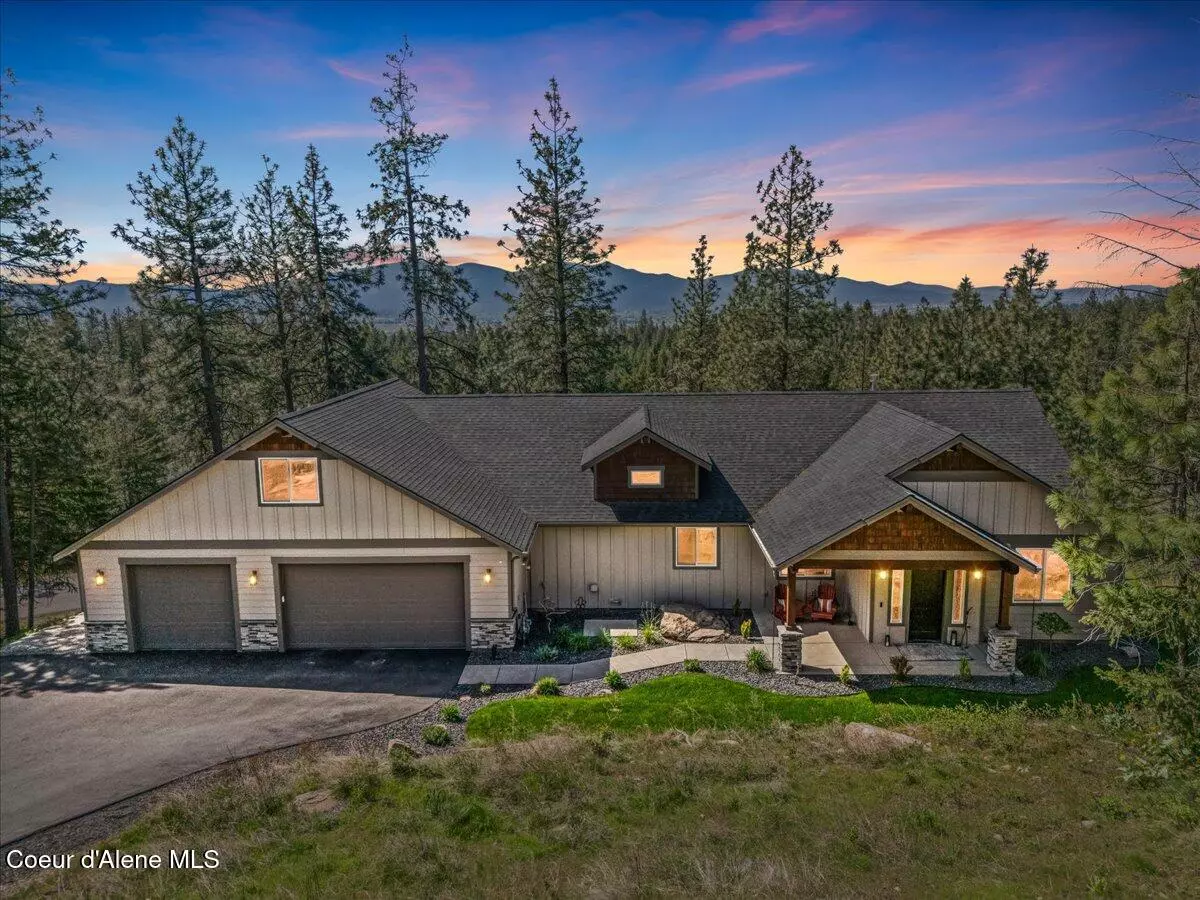$989,100
$989,100
For more information regarding the value of a property, please contact us for a free consultation.
13357 N Spiral Ridge TRL Rathdrum, ID 83858
4 Beds
2.5 Baths
2,762 SqFt
Key Details
Sold Price $989,100
Property Type Single Family Home
Sub Type Site Built < 2 Acre
Listing Status Sold
Purchase Type For Sale
Square Footage 2,762 sqft
Price per Sqft $358
Subdivision Wild Ridge Est
MLS Listing ID 25-8162
Sold Date 10/17/25
Style Single Level with Bonus Room
Bedrooms 4
HOA Y/N Yes
Year Built 2022
Annual Tax Amount $2,759
Tax Year 2024
Lot Size 1.000 Acres
Acres 1.0
Lot Dimensions 43,154 sqft
Property Sub-Type Site Built < 2 Acre
Source Coeur d'Alene Multiple Listing Service
Property Description
Idaho elegance meets modern mountain living in this stunning custom home nestled in the sought-after Wild Ridge Estates. Built in 2022 and thoughtfully designed for comfort and style, this 4-bedroom, 2.5-bath retreat offers main floor living with an open-concept layout, vaulted ceilings, and expansive windows that frame breathtaking southern exposure views. The heart of the home is a chef's kitchen featuring granite countertops, custom cabinetry, stainless steel appliances, and a large island perfect for gathering. A split-bedroom floor plan provides privacy, while the spacious bonus room adds flexibility for a home office, media space, or guest retreat. Step outside to a covered patio ideal for entertaining or relaxing as you take in the natural surroundings on nearly one acre of land. The heated 4-car garage offers room for toys, tools, or hobbies, and the peaceful, paved neighborhood brings both quiet seclusion and convenience. Just minutes from amenities in Rathdrum and Coeur d'Alene. With quality finishes, mountain charm, and room to live and breathe, this is North Idaho living at its finest.
Location
State ID
County Kootenai
Community Wild Ridge Est
Area 04 - Rathdrum/Twin Lakes
Zoning County-AGSUB
Direction From Rathdrum, Highway 53 W to N Idaho Rd, N. to Winch Ave, W to Rhett Rd, to N Spiral Ridge Trail to property.
Rooms
Basement Crawl Space
Main Level Bedrooms 3
Interior
Interior Features Fireplace, Satellite, Smart Thermostat, Washer Hookup
Heating Natural Gas, Electric, Forced Air
Cooling Central Air
Fireplaces Type Gas
Fireplace Yes
Laundry Electric Dryer Hookup
Exterior
Exterior Feature Lighting, Rain Gutters, Spa/Hot Tub, Lawn
Parking Features Att Garage
Garage Description 4+ Car
View Territorial
Roof Type Composition
Porch Covered Porch, Covered Patio
Attached Garage Yes
Building
Lot Description Sprinklers In Rear, Sprinklers In Front, Sloped, Landscaped, Southern Exposure
Foundation Concrete Perimeter
Sewer Community System
Water Community System
New Construction No
Schools
School District Lakeland - 272
Others
Tax ID 0L0320050110
Read Less
Want to know what your home might be worth? Contact us for a FREE valuation!

Our team is ready to help you sell your home for the highest possible price ASAP
Bought with Real Broker LLC






