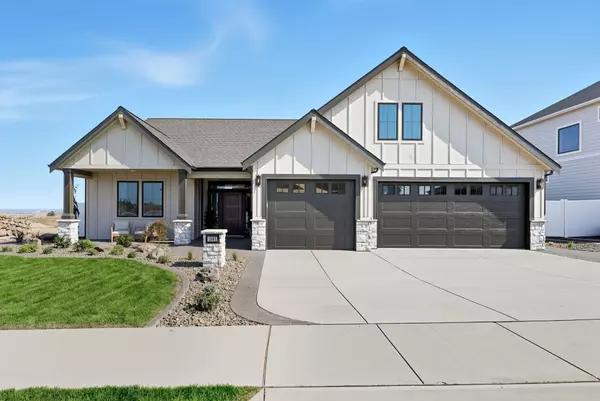Bought with Shannon Bottler
$1,098,850
$1,098,850
For more information regarding the value of a property, please contact us for a free consultation.
1305 S Manifold Rd Spokane Valley, WA 99016
3 Beds
3 Baths
2,805 SqFt
Key Details
Sold Price $1,098,850
Property Type Single Family Home
Sub Type Single Family Residence
Listing Status Sold
Purchase Type For Sale
Square Footage 2,805 sqft
Price per Sqft $391
Subdivision Vistas At Belleaire Phase 3
MLS Listing ID 202516767
Sold Date 10/22/25
Style Ranch,Craftsman
Bedrooms 3
Year Built 2025
Lot Size 0.320 Acres
Lot Dimensions 0.32
Property Sub-Type Single Family Residence
Property Description
CAMDEN HOMES - 2025 FALL FESTIVAL OF HOMES - MODEL HOME - PINE ROCK BONUS! OPEN 9/26-9/28 & 10/3-10/5, 10:00AM-5:00PM. Come see a gorgeous home- Visioned, Designed, Built and Staged by the award winning team at Camden Homes. This is a one level, no step entry home w/bonus living space! There's 3br/3ba, spanned over 2,350 sq/ft on the main level with 455 sq/ft in the upper level bonus space, totaling 2,805 sq/ft! Stunning finishes and layout favorable for any buyer! Kitchen-Aid Appliances, LG Styler Smart Steam Closet, LG W/D, Stone to ceiling gas fireplace, covered rear patio, Steam Shower in the amazing primary suite which has double walk-in closets, heated tile floors, separated double vanity and so much more!
Location
State WA
County Spokane
Rooms
Basement Crawl Space, None
Interior
Interior Features Hot Water, High Speed Internet, Smart Thermostat, Pantry, Kitchen Island, Cathedral Ceiling(s), Windows Vinyl
Heating Natural Gas, Forced Air, Solar
Cooling Central Air
Fireplaces Type Gas, Pellet Stove
Appliance Tankless Water Heater, Range, Gas Range, Dishwasher, Refrigerator, Disposal, Microwave, Washer, Dryer, Hard Surface Counters
Exterior
Parking Features Attached, Garage Door Opener
Garage Spaces 3.0
Utilities Available Cable Available
View Y/N true
View Territorial
Roof Type Composition
Building
Lot Description Views, Fenced Yard, Sprinkler - Automatic, Level, Surveyed
Story 1
Architectural Style Ranch, Craftsman
Structure Type Stone Veneer,Masonite,Fiber Cement
New Construction true
Schools
Elementary Schools Sunrise
Middle Schools Evergreen
High Schools Central Valley
School District Central Valley
Others
Acceptable Financing Conventional, Cash
Listing Terms Conventional, Cash
Read Less
Want to know what your home might be worth? Contact us for a FREE valuation!

Our team is ready to help you sell your home for the highest possible price ASAP






