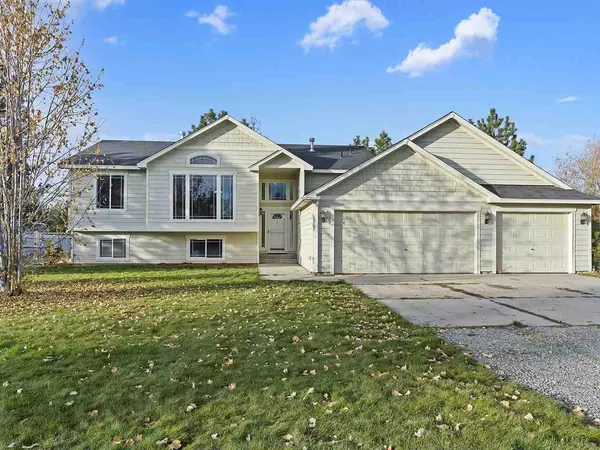Bought with Wendy Kennedy
$400,000
$385,000
3.9%For more information regarding the value of a property, please contact us for a free consultation.
6265 Jenna Dr Nine Mile Falls, WA 99026
6 Beds
3 Baths
2,660 SqFt
Key Details
Sold Price $400,000
Property Type Single Family Home
Sub Type Residential
Listing Status Sold
Purchase Type For Sale
Square Footage 2,660 sqft
Price per Sqft $150
Subdivision Suncrest
MLS Listing ID 202025275
Sold Date 01/25/21
Style Contemporary
Bedrooms 6
Year Built 2006
Annual Tax Amount $4,100
Lot Size 1.000 Acres
Lot Dimensions 1
Property Description
Here is a wonderful opportunity to have a newer built house on an acre of land with a 3-car garage and a separate 30 x 40 shop! Fenced backyard could work for horses or other pets. Main floor is finished with 3 beds/2 baths. Basement is partially finished with 3 additional bedrooms, office area and a mostly finished 3rd bathroom. All materials to complete finishing will remain with the house. Hot tub included! Covered back deck. Open floor plan with lots of storage. Sprinkler system in front yard, RV parking space. Shop has concrete floor, insulation, power and wood stove for heat. Needs a little cosmetic TLC but priced accordingly. Hurry! Seller will provide 1 year home warranty.
Location
State WA
County Stevens
Rooms
Basement Full, Partially Finished, Daylight, Laundry
Interior
Interior Features Cathedral Ceiling(s), Natural Woodwork, Skylight(s), Vinyl
Heating Gas Hot Air Furnace, Forced Air, Central, Prog. Therm.
Fireplaces Type Gas
Appliance Free-Standing Range, Washer/Dryer, Refrigerator, Microwave, Pantry
Exterior
Garage Attached, Detached, RV Parking, Workshop in Garage, Garage Door Opener, Oversized
Garage Spaces 4.0
Carport Spaces 1
Amenities Available Spa/Hot Tub, Cable TV, Deck, Patio, Hot Water, High Speed Internet
View Y/N true
View Territorial
Roof Type Composition Shingle
Building
Lot Description Views, Fenced Yard, Cross Fncd, Sprinkler - Partial, Treed, Level, Oversized Lot, Horses Allowed, Garden
Architectural Style Contemporary
Structure Type Fiber Cement
New Construction false
Schools
Elementary Schools Lake Spokane
Middle Schools Lakeside
High Schools Lakeside
School District Nine Mile Falls
Others
Acceptable Financing Conventional, Cash
Listing Terms Conventional, Cash
Read Less
Want to know what your home might be worth? Contact us for a FREE valuation!

Our team is ready to help you sell your home for the highest possible price ASAP







