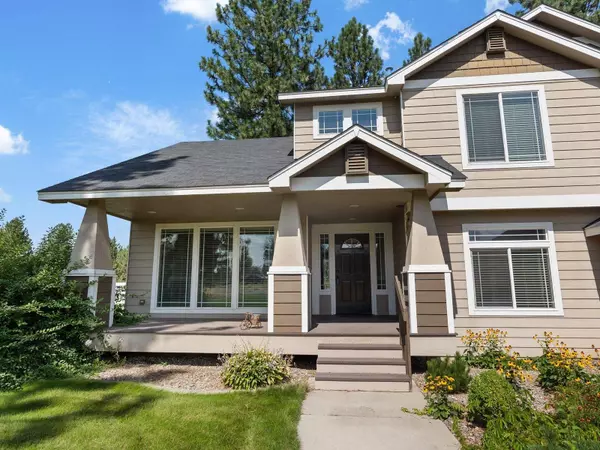Bought with Brandi Graham-Snow
$540,000
$525,000
2.9%For more information regarding the value of a property, please contact us for a free consultation.
6251 Dayton Ct Nine Mile Falls, WA 99026
4 Beds
3 Baths
2,695 SqFt
Key Details
Sold Price $540,000
Property Type Single Family Home
Sub Type Residential
Listing Status Sold
Purchase Type For Sale
Square Footage 2,695 sqft
Price per Sqft $200
Subdivision Suncrest Meadows
MLS Listing ID 202121096
Sold Date 10/01/21
Style Craftsman
Bedrooms 4
Year Built 2006
Annual Tax Amount $3,808
Lot Size 1.100 Acres
Lot Dimensions 1.1
Property Description
Welcome home! Beautiful craftsman style 4-level on a 1+ acre lot in Suncrest. Home is in excellent condition - gleaming hardwood floors and move-in ready for you. Kitchen has quartz counters, lots of cabinets, an island for food preparation and two pantries! Formal living room plus family room off the kitchen with a gas fireplace. Master suite has a walk-in closet, and a full bath with dual vanity & garden tub. Kids bedroom has a fun built-in loft play area. Trex deck, fenced back yard, large garden area, sprinkler system, central AC, 3-car garage and a fully paved driveway. Plenty of room to add a shop. Home sits on a corner cul-de-sac lot with a covered front porch to sit and visit with neighbors. Unfinished basement could be extra bedroom, game room, storage, etc.
Location
State WA
County Stevens
Rooms
Basement Partial, Unfinished, RI Bdrm
Interior
Interior Features Utility Room, Wood Floor, Natural Woodwork, Vinyl
Heating Gas Hot Air Furnace, Forced Air, Central, Prog. Therm.
Fireplaces Type Gas
Appliance Free-Standing Range, Washer/Dryer, Refrigerator, Disposal, Microwave, Pantry, Kit Island, Hrd Surface Counters
Exterior
Garage Attached, RV Parking, Garage Door Opener, Oversized
Garage Spaces 3.0
Carport Spaces 1
Amenities Available Cable TV, Deck, Hot Water, High Speed Internet, High Speed Internet
View Y/N true
View Territorial
Roof Type Composition Shingle
Building
Lot Description Fenced Yard, Sprinkler - Automatic, Treed, Level, Corner Lot, Cul-De-Sac, Oversized Lot, Horses Allowed, Garden
Story 2
Architectural Style Craftsman
Structure Type Stone Veneer, Hardboard Siding
New Construction false
Schools
Elementary Schools Lake Spokane
Middle Schools Lakeside
High Schools Lakeside
School District Nine Mile Falls
Others
Acceptable Financing FHA, VA Loan, Conventional, Cash
Listing Terms FHA, VA Loan, Conventional, Cash
Read Less
Want to know what your home might be worth? Contact us for a FREE valuation!

Our team is ready to help you sell your home for the highest possible price ASAP







