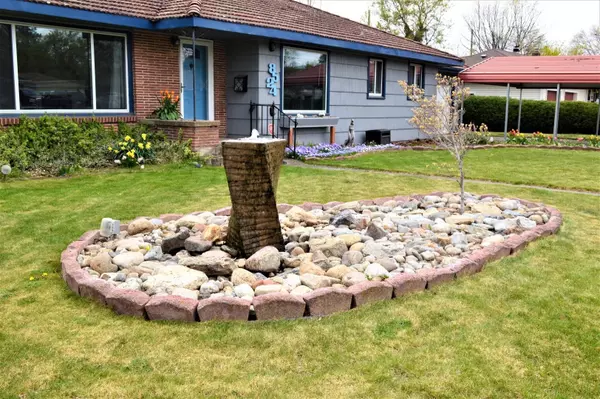Bought with Nichole Andreasen
$445,000
$435,000
2.3%For more information regarding the value of a property, please contact us for a free consultation.
8524 E Dalton Ave Millwood, WA 99212
3 Beds
2 Baths
2,602 SqFt
Key Details
Sold Price $445,000
Property Type Single Family Home
Sub Type Residential
Listing Status Sold
Purchase Type For Sale
Square Footage 2,602 sqft
Price per Sqft $171
Subdivision Millwood
MLS Listing ID 202215142
Sold Date 06/15/22
Style Rancher
Bedrooms 3
Year Built 1951
Annual Tax Amount $4,048
Lot Size 0.290 Acres
Lot Dimensions 0.29
Property Description
Looking for your new home in the heart of Millwood? This fabulous mid-century brick accent rancher offers 3 bedrooms, two nicely finished bathrooms, spacious family rooms, main floor laundry, finished basement, vinyl windows throughout, hardwood floors, gas fireplaces, relaxing front yard fountain and fenced backyard with raised bed gardens and swimming pool to enjoy! You will also love the newer heating and cooling system! Room to build a shop too. Walk to the Rocket Bakery, Spokane River and Centennial Trail right from your front door!
Location
State WA
County Spokane
Rooms
Basement Full, Finished, Rec/Family Area
Interior
Interior Features Utility Room, Wood Floor, Vinyl
Heating Gas Hot Air Furnace, Forced Air, Central, Prog. Therm.
Fireplaces Type Masonry, Gas
Appliance Free-Standing Range, Washer/Dryer, Refrigerator, Pantry, Washer, Dryer, Hrd Surface Counters
Exterior
Garage Attached, Carport, Workshop in Garage, Garage Door Opener
Garage Spaces 2.0
Carport Spaces 2
Amenities Available Pool, Cable TV, Deck, Patio, High Speed Internet
View Y/N true
View Territorial
Roof Type Tile
Building
Lot Description Fenced Yard, Level, City Bus (w/in 6 blks), Garden
Story 1
Architectural Style Rancher
Structure Type Brick, Wood
New Construction false
Schools
Elementary Schools Seth Woodard
Middle Schools Centennial
High Schools West Valley
School District West Valley
Others
Acceptable Financing FHA, VA Loan, Conventional, Cash
Listing Terms FHA, VA Loan, Conventional, Cash
Read Less
Want to know what your home might be worth? Contact us for a FREE valuation!

Our team is ready to help you sell your home for the highest possible price ASAP







