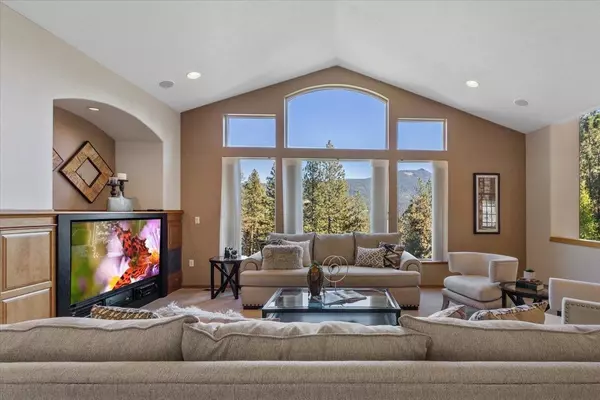Bought with Greta Snodgrass
$900,000
$999,900
10.0%For more information regarding the value of a property, please contact us for a free consultation.
623 S Greenridge Dr Liberty Lake, WA 99019
3 Beds
4 Baths
4,448 SqFt
Key Details
Sold Price $900,000
Property Type Single Family Home
Sub Type Residential
Listing Status Sold
Purchase Type For Sale
Square Footage 4,448 sqft
Price per Sqft $202
Subdivision Greenridge Estates
MLS Listing ID 202224276
Sold Date 12/20/22
Style Rancher
Bedrooms 3
Year Built 1998
Annual Tax Amount $7,955
Lot Size 6.320 Acres
Lot Dimensions 6.32
Property Description
Custom one-owner daylight rancher located in the Greenridge Estates of Liberty Lake. This immaculate home features over 4,400 sq ft, 3 bedrooms, 4 baths, and is situated on 6.32 park-like acres. You'll love the floor to ceiling windows as you enter, living room with cathedral ceilings, and the dual sided fireplace. The spacious kitchen has been updated with granite counter tops & stainless-steel appliances. Large covered deck off the kitchen where you can relax, entertain, and enjoy the spectacular views. The primary suite has a private deck, full bath w/double sinks, soaking tub, & a walk-in closet. Main floor laundry room w/half bath, informal & formal dining, den/office, & powder room. The daylight basement includes two bedrooms, full bath, den/office, tons of storage, & a large family room plumbed for a wet bar. Oversized 3 car garage w/shop area, propane heater, & water. Brand new 30 year roof, RV parking, surround sound throughout, Bluetooth controlled sprinkler system, and security cameras & lights.
Location
State WA
County Spokane
Rooms
Basement Full, Partially Finished, Daylight, Rec/Family Area, Walk-Out Access
Interior
Interior Features Utility Room, Wood Floor, Cathedral Ceiling(s), Natural Woodwork, Window Bay Bow, Skylight(s), Vinyl, Multi Pn Wn, Central Vaccum
Heating Electric, Forced Air, Heat Pump, Propane, See Remarks
Cooling Central Air, See Remarks
Fireplaces Type Zero Clearance, Propane
Appliance Built-In Range/Oven, Grill, Dishwasher, Refrigerator, Disposal, Microwave, Kit Island, Hrd Surface Counters
Exterior
Garage Attached, RV Parking, Workshop in Garage, Garage Door Opener, Off Site, See Remarks, Oversized
Garage Spaces 3.0
Amenities Available Sat Dish, Deck, Patio, Water Softener, Hot Water
View Y/N true
View Mountain(s), Territorial
Roof Type Composition Shingle
Building
Lot Description Views, Cross Fncd, Sprinkler - Automatic, Treed, Secluded, Oversized Lot, Horses Allowed
Story 1
Architectural Style Rancher
Structure Type Brk Accent, Vinyl Siding
New Construction false
Schools
Elementary Schools Liberty Lake
Middle Schools Selkirk
High Schools Ridgeline
School District Central Valley
Others
Acceptable Financing VA Loan, Conventional, Cash
Listing Terms VA Loan, Conventional, Cash
Read Less
Want to know what your home might be worth? Contact us for a FREE valuation!

Our team is ready to help you sell your home for the highest possible price ASAP







