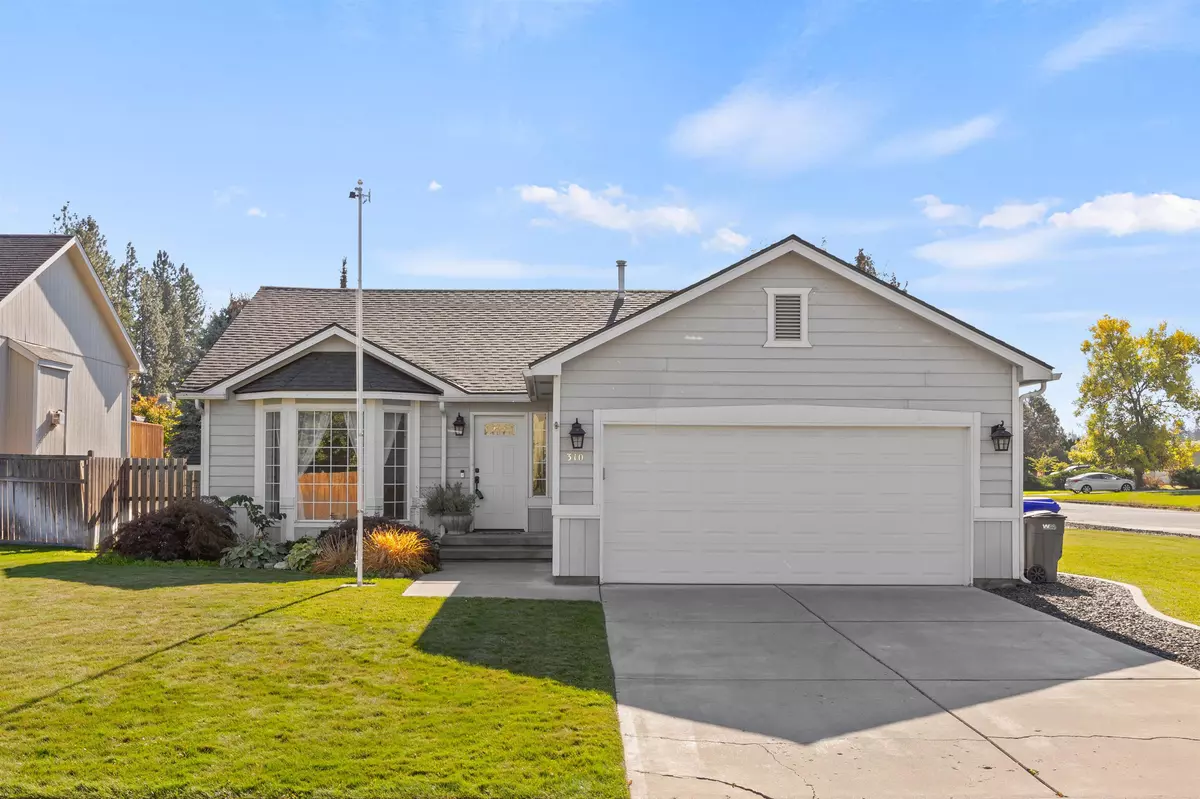Bought with Kristina Bartlett
$415,000
$415,000
For more information regarding the value of a property, please contact us for a free consultation.
310 E Blackhawk Dr Spokane, WA 99208
2 Beds
2 Baths
2,537 SqFt
Key Details
Sold Price $415,000
Property Type Single Family Home
Sub Type Residential
Listing Status Sold
Purchase Type For Sale
Square Footage 2,537 sqft
Price per Sqft $163
Subdivision Gleneden Heights/Blackhawk
MLS Listing ID 202224216
Sold Date 01/04/23
Style Rancher
Bedrooms 2
Year Built 2001
Annual Tax Amount $3,001
Lot Size 10,018 Sqft
Lot Dimensions 0.23
Property Description
ESTATE SALE! Main floor living with lots of extra perks in this roomy rancher. The openness created by the vaulted ceilings, skylights and great-room floor plan provide exceptional spaces for both entertaining and everyday living. Situated in the Gleneden/Blackhawk neighborhood, the large partially fenced corner lot has access and space for the addition of a shop or for parking boats or trailers! 2537' sq feet with 2 car attached garage~ Main Floor has 1287' sq ft -2 bedrooms and 2 baths with laundry room off the garage access. Additional 1250' sq ft unfinished basement has plenty of room to add 2 additional bedrooms, a family room and a bathroom if desired. Gas Forced Air furnace + AC and Sprinkler System!
Location
State WA
County Spokane
Rooms
Basement Full, Unfinished, RI Bdrm, RI Bath
Interior
Interior Features Utility Room, Cathedral Ceiling(s), Skylight(s), Vinyl
Heating Gas Hot Air Furnace, Forced Air, Prog. Therm.
Cooling Central Air
Fireplaces Type Gas, Insert
Appliance Free-Standing Range, Dishwasher, Refrigerator, Microwave
Exterior
Garage Attached, Workshop in Garage
Garage Spaces 2.0
Amenities Available Patio, Hot Water, High Speed Internet
View Y/N true
Roof Type Composition Shingle
Building
Lot Description Sprinkler - Automatic, Sprinkler - Partial, Level, Corner Lot
Architectural Style Rancher
Structure Type Wood
New Construction false
Schools
Elementary Schools Farwell
Middle Schools Northwood Ms
High Schools Mead
School District Mead
Others
Acceptable Financing FHA, VA Loan, Conventional, Cash
Listing Terms FHA, VA Loan, Conventional, Cash
Read Less
Want to know what your home might be worth? Contact us for a FREE valuation!

Our team is ready to help you sell your home for the highest possible price ASAP







