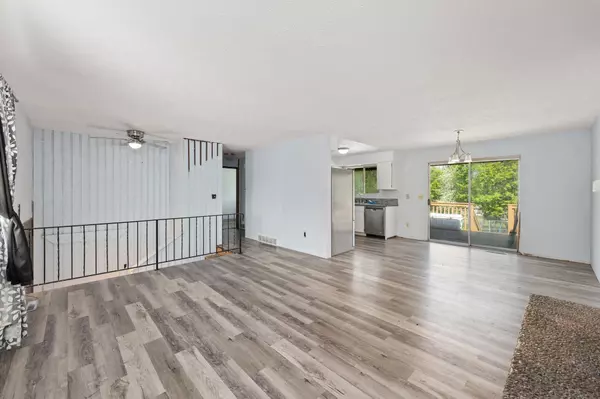Bought with David Stanley
$315,000
$342,000
7.9%For more information regarding the value of a property, please contact us for a free consultation.
3504 N Dale Rd Millwood, WA 99212
4 Beds
2 Baths
1,776 SqFt
Key Details
Sold Price $315,000
Property Type Single Family Home
Sub Type Residential
Listing Status Sold
Purchase Type For Sale
Square Footage 1,776 sqft
Price per Sqft $177
MLS Listing ID 202315319
Sold Date 06/16/23
Style Craftsman
Bedrooms 4
Year Built 1970
Lot Size 9,583 Sqft
Lot Dimensions 0.22
Property Description
This is a fantastic property located in the peaceful and sought-after Millwood neighborhood, offering ample opportunities for customization. The home features 4 bedrooms, 2 bathrooms, and a 2-car garage. Its split-level design includes 2 bedrooms and a full bathroom on the upper level, while the lower level comprises 2 more bedrooms, a 3/4 bathroom, and a spacious recreation room/living area complete with a fireplace. The kitchen overlooks a large backyard, providing an excellent space for outdoor activities. Additionally, there is extra storage under the stairs and a laundry room with direct access to the backyard. The property is conveniently located within walking distance of the river and in close proximity to excellent schools. Although some tender loving care is needed, this home is full of potential, and the possibilities for customization are endless.
Location
State WA
County Spokane
Rooms
Basement Full, Finished, Rec/Family Area, Laundry, Walk-Out Access
Interior
Interior Features Vinyl
Heating Gas Hot Air Furnace, Forced Air, See Remarks
Cooling See Remarks
Fireplaces Type Woodburning Fireplce
Appliance Free-Standing Range, Dishwasher
Exterior
Garage Attached, Off Site
Garage Spaces 2.0
Amenities Available Cable TV, Deck, Patio, Hot Water, High Speed Internet
View Y/N true
Roof Type Composition Shingle
Building
Lot Description Views, Fenced Yard, Treed, Open Lot, City Bus (w/in 6 blks), Fencing, Garden
Architectural Style Craftsman
Structure Type Wood
New Construction false
Schools
Elementary Schools Orchard Center
Middle Schools Centennial
High Schools West Valley
School District West Valley
Others
Acceptable Financing Conventional, Cash
Listing Terms Conventional, Cash
Read Less
Want to know what your home might be worth? Contact us for a FREE valuation!

Our team is ready to help you sell your home for the highest possible price ASAP







