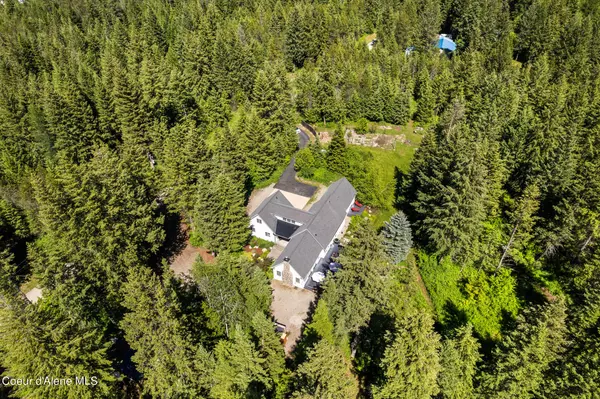$1,299,000
$1,299,000
For more information regarding the value of a property, please contact us for a free consultation.
1900 W Hillsdale Road Athol, ID 83801
3 Beds
3 Baths
3,363 SqFt
Key Details
Sold Price $1,299,000
Property Type Single Family Home
Sub Type Site Built > 2 Acres
Listing Status Sold
Purchase Type For Sale
Square Footage 3,363 sqft
Price per Sqft $386
MLS Listing ID 24-5841
Sold Date 07/12/24
Style Multi-Level
Bedrooms 3
HOA Y/N No
Originating Board Coeur d'Alene Multiple Listing Service
Year Built 1996
Annual Tax Amount $2,604
Tax Year 2023
Lot Size 10.000 Acres
Acres 10.0
Property Description
GORGEOUS, CLASSIC CUSTOM HOME & GARDENS ON 10 DREAMY ACRES ~ Finely detailed, with an artist's touch that sets it apart inside & out; rooms are generously sized, with vaulted ceilings and awash in natural light; multiple first floor living and dining spaces; two first floor bedrooms including the main bedroom suite with a private porch; oversized secondary bedroom suite upstairs; additional rooms include a foyer/mud room, den/bonus room, and a library/office; the attached garage is oversized with extended depth and built-in cabinets; outside you'll find a covered front porch, expansive rear deck, 36x24 SHOP w/ 24x12 EXTENSION, ARTIST'S STUDIO, garden shed, and a wood shed; there are separate driveways for owners and guests, and the landscape is appointed with a fire pit, open lawn, flower gardens, vegetable garden, and acres of trails through the woods; hard-wired propane generator is included; as beautiful as the photos are, you'll find this home even lovelier in person!
Location
State ID
County Kootenai
Area 04 - Rathdrum/Twin Lakes
Zoning RURAL
Direction Hwy 95 ~ W Brunner Rd (W) ~ W Hillsdale Rd (W) ~ 1900
Rooms
Basement None, Crawl Space
Main Level Bedrooms 1
Interior
Interior Features Central Air, Central Vacuum, Dryer Hookup - Elec, Fireplace, Gas Fireplace, Jetted Tub, Satellite, Security System, Washer Hookup
Heating Propane, Wood, Forced Air, Heat Pump, Fireplace(s)
Exterior
Exterior Feature Covered Porch, Fire Pit, Fruit Trees, Garden, Landscaping, Lighting, Open Deck, Rain Gutters, RV Parking - Open, Satellite Dish, Sprinkler System - Back, Sprinkler System - Front, Lawn
Garage Att Garage
Garage Description 2 Car
View Territorial
Roof Type Composition,Metal
Attached Garage Yes
Building
Lot Description Level, Open Lot, Southern Exposure, Wooded
Foundation Concrete Perimeter
Sewer Septic System
Water Community System
New Construction No
Schools
School District Lakeland - 272
Others
Tax ID 53N04W279400
Read Less
Want to know what your home might be worth? Contact us for a FREE valuation!

Our team is ready to help you sell your home for the highest possible price ASAP
Bought with PureWest Real Estate







